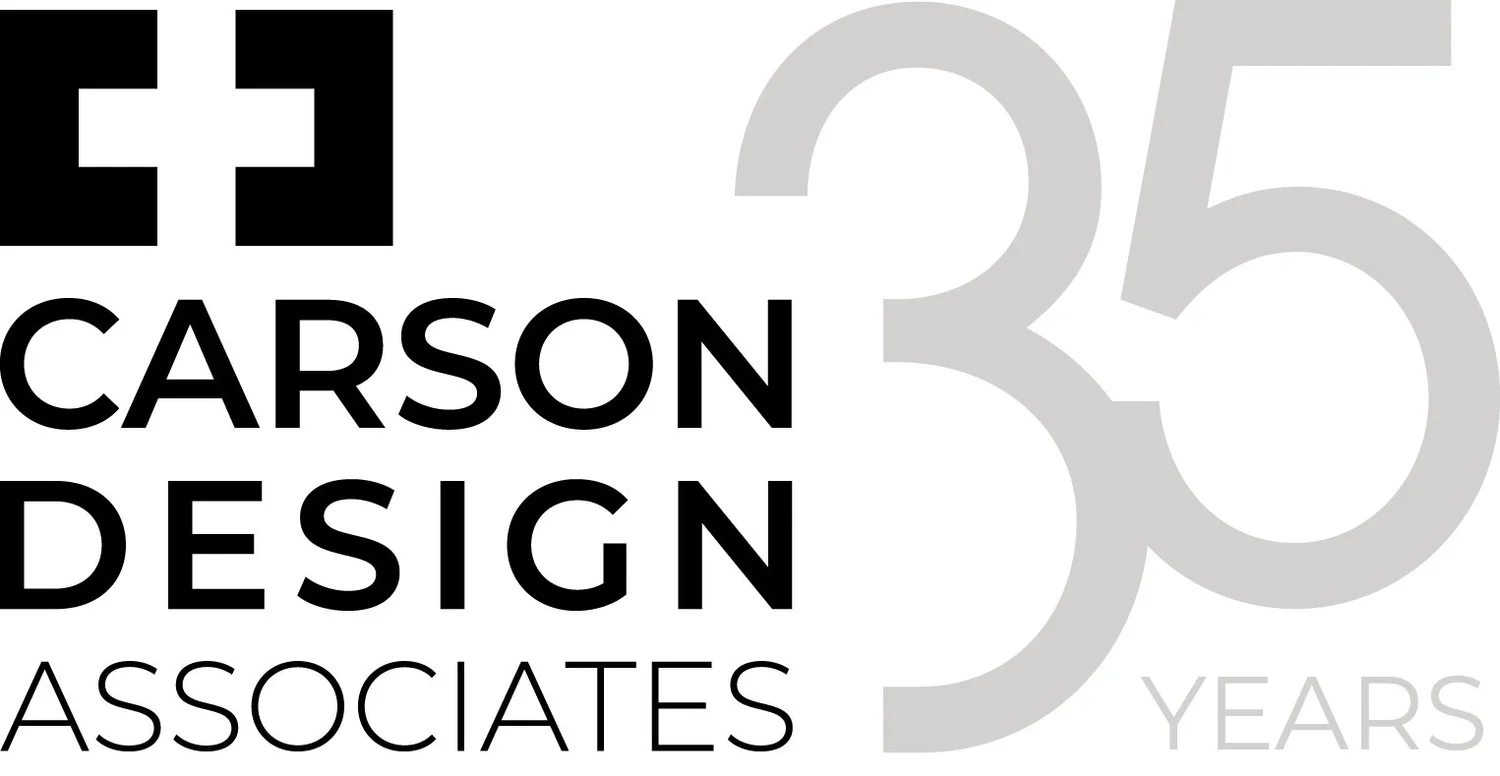P30
Location: Indianapolis, IN
Size: 40,000sf
Interior Design, Furniture
Photos: Brandon Lowry
As a Community HUB, P30 needed a mix of large, shared open spaces as well as smaller, private office spaces available for individual or small group rental, and attractive amenities. This required careful consideration of acoustics throughout, given the mixed nature of quiet, individual work, group, and collaborative work. With this program in mind, much of the space required demolition as well as exterior penetrations to bring more natural light throughout the building. This space incorporated the use of found and recovered materials, an important step to help meet the demand of a modest budget and supply chain issues during the pandemic.
Upon entry, a concierge desk greets and directs visitors, while a locally Eastside-owned coffee shop brings in foot traffic, supplies refreshments and space for quick meetings and new connections in the built-in booths. Ceilings have been exposed to the structure creating height and perimeter interior glass walls filter in natural light and connection into adjacent spaces. Behind the entry desk you can see through to the conference room to the adjacent tower gardens room. This sight connection displays a wide variety of activity and energy, while making the spaces feel unified, open, and engaging.
In the heart of the workspace is the HUB, comprised of individual pods or one-person rental offices. The pods were built in the adjoining Volumod warehouse and rolled in through the roll up garage door. Each of the pods offers 120sf of modern building materials and white walls for the tenant to customize. At the center is the neighborhood courtyard with an outdoor feel with string lights, and lounge furniture to promote “backyard” conversation in an intimate environment.
Curated spaces are scattered throughout as you explore. The Pinnacle Square Kitchenette displays colorful wall paintings created by local artists, warm wooden tones, and energy. Nearby walls in the gallery exhibit a rotating collection of urban art by local artists. A few large suites were specifically designed for each tenant to match their business and culture, including suites for Volumod and Renewing Management. Deuce's Rec Room features eye-catching graphics inspired by Pop Art, a bare concrete floor, vibrant furniture, tabletop games, and an arcade for young groups to socialize and form new friendships. The community garden serves as a place for nutrition education and transforms a once barren area into a source of health and well-being. Members have access to a training room, fitness center with locker rooms, versatile meeting rooms, a commercial kitchen, a recording studio, and a meditation wellness room. Despite the diverse range of user groups and activities, there is a consistent finish that creates a cohesive look, while still prioritizing durability and affordability.
The old executive suite turned into a place for future restaurant owners. The Post Banquet Hall has special features like reclaimed wood walls, support beams, and a fireplace. The renovated space has a bar, bathrooms, chandeliers, a kitchen, and an outdoor patio with a stage. It's now a beautiful place to rent for business events and weddings. People who live in the Far Eastside community can be proud to celebrate here and give new restaurants a chance to test their catering before moving to bigger places.
Hope is being restored one life at a time through the community revitalization done within the walls at P30. Through each connection, opportunity and loving encouragement that is given and received. A future that was dark has been brought back to life with a strong path towards meaningful work and relationships.
2023 Monumental Awards Honor Award for Innovative Reuse
2023 Monumental Award Winner

































