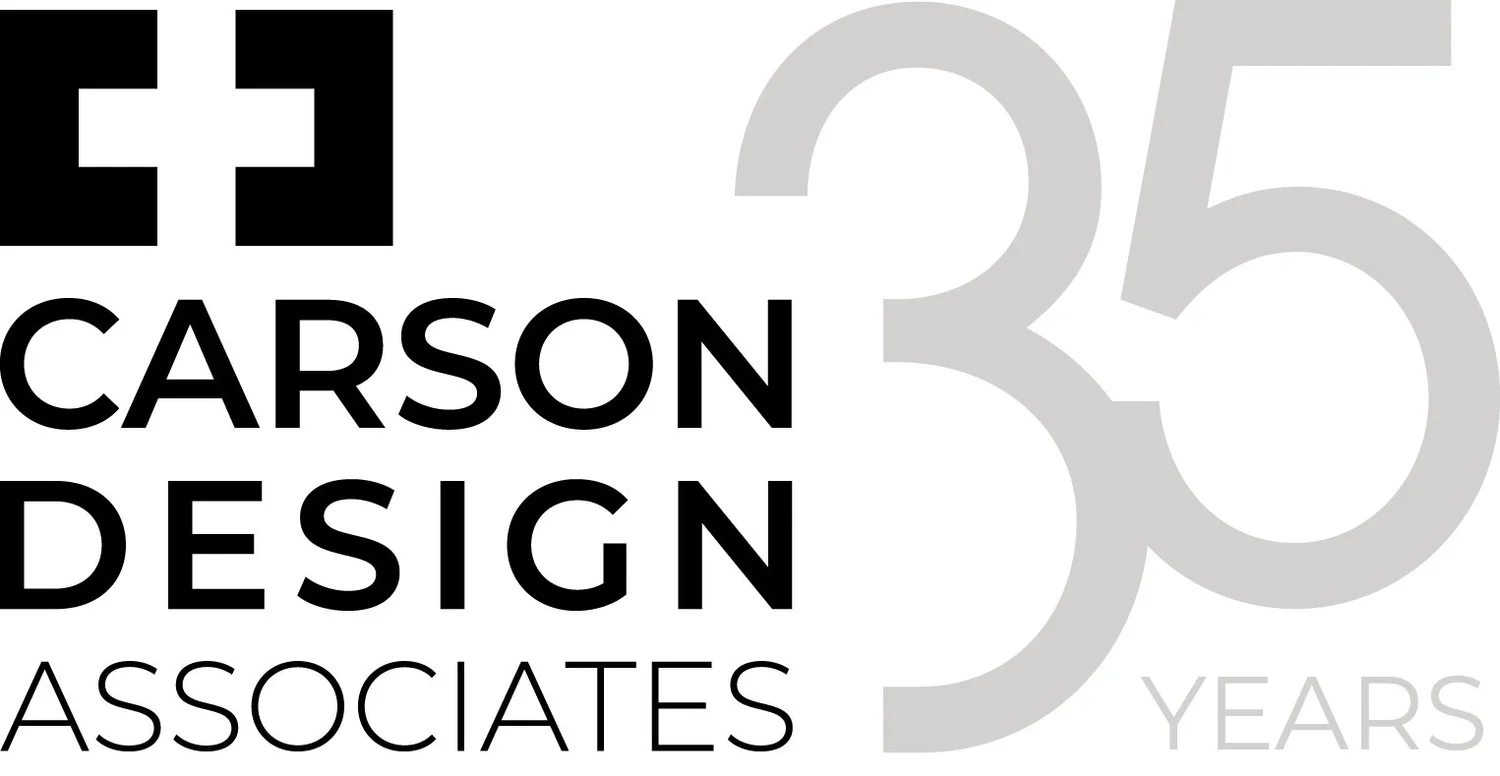Corporate Client
Integrated Workplace
Location: Indianapolis, IN
Size: 86,000sf
Interior Design, Furniture
Photos by: Tony Frederick
Our team of designers worked closely with the client to create a vibrant space promoting collaboration and community which is key for this innovative workplace. From the onset, the client posed a challenge to preserve the atrium’s integration within the building, while also increasing the usability of the space. The atrium isolated the perimeter and felt heavy which created conflict for a space intended to foster connectivity.
A two-story graphic brings the entire space to life adding light and brightness and an element of company branding to the atrium. Natural light streams through skylights and is complimented by cascading lights connecting the first and second floors. While the scale of the building is grand, within the space casual comforts are at a human scale encouraging use within this agile workspace.
Community was woven into the design with the prominently located social hub. The hub contains a variety of seating to support agile workers and serves as the central path of travel to reach a variety of enclosed meeting spaces, open office height adjustable desks and private booths for focused tasks. Ergonomics, ease of adjustability and plug-and-play technology make this a space designed for mobile users.










