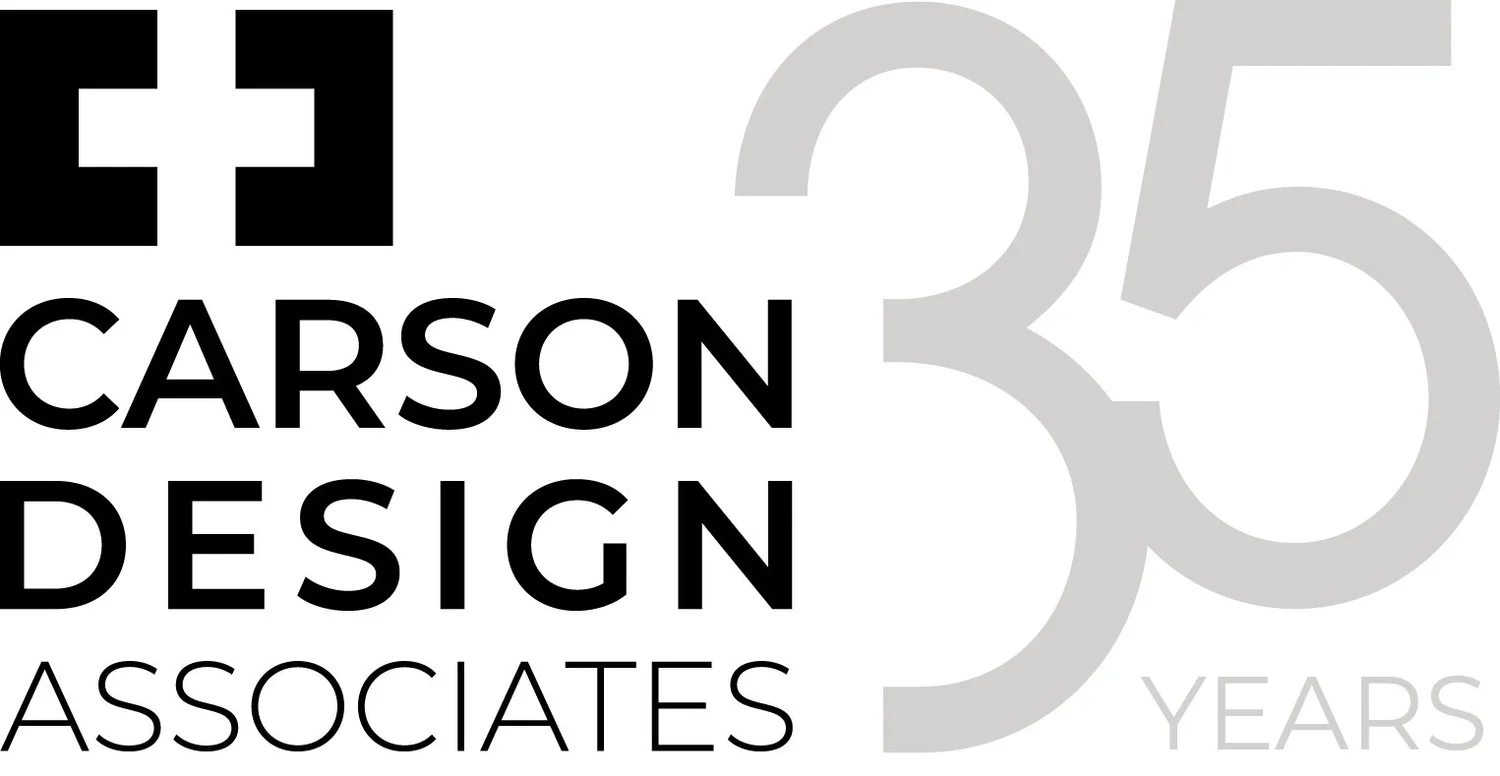Carson Design Associates
Location: Indianapolis, IN
Size: 6,500sf
Interior Design, Furniture
Photos: Brandon Lowry
Beyond direct proximity to amenities, connection to nature was a driving force in deciding on the space. The full façade of floor to ceiling windows and direct first floor access allowed that connection to be realized. Upon entry the volume in the space is created by a mass that encompasses the new build-out to create the central enclosed spaces. It sets the tone for the bold yet neutral backdrop for the entire space. Floor to ceiling glass-front meeting rooms flanked by a substantial woodgrain surround lead a curious eye right inside and continue the feeling of being connected to nature within the space.
When it came to layout and design, visioning sessions called for a space that reflected the company culture, evoked energy and made it easier to collaborate and accommodate a variety of work styles. For the employees no area is off limits. Getting creative with how you use the space is encouraged through flexible, easy to move furnishings. Furnishing were re-used and paired with complimenting new pieces. Finishes are consistent throughout to allow for a seamless aesthetic in a non-static setting. Touches of color are added in small doses which provide opportunity to refresh over the span of the lease term.
As you make your way inside you are grounded by polished concrete and your eyes draw to the exposed ceilings. Take a left and you find yourself in the natural light of the Living Room. The casual vignette invites for solo respite or gatherings on sofas, and pull up seating that doubles as a waiting area for visitors. The Gathering Space sits adjacent with a large repurposed table and is the hub for celebrating together. For functionality it flanks the breakroom amenities; a built-in credenza echoes the clean geometry and juxtaposition of white and warm woodgrain finishes. Wireless display monitors and a cordless phone solution allow the spaces to become home of All Staff meetings, and both in-person and virtual presentations. White board wall surfaces throughout the space allow for impromptu ideation, and a place to engage in ‘old school’ social media.
As you circle around the space you are met with a full materials library abundant with storage, work surfaces and open meeting space. Next to a Focus Room designed for heads down work, an unexpected niche with playful drop lights and swivel upholstered chairs offers up the perfect perch for collaborating and prompting innovative thoughts. As you make your way around, the interior elevation is completed with the Open Office area. The Open Office is set up on a grid of spine walls that deliver power and data to freestanding height-adjustable desks paired with mobile tables. The layout of the spines is such that they can reconfigured and align with core drills to allow for future changes. From the open office there is a full exterior view which includes a private patio area that visually extends the space outdoors. Power and wi-fi extend to the patio allowing for work to continue in the natural setting.










